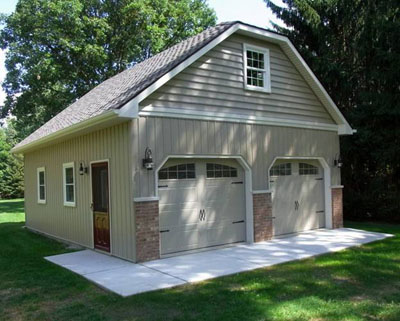
Here's My Workshop!
Jeff Street
Livonia, MI
Click on any picture to see a larger version.
I was fortunate to be able to retire last year at an early age. And, with great support and encouragement from my wife, had this dream building put up this summer in the backyard of our 1-acre lot. The shop is 24' x 30' with a 10' ceiling and generous full height storage on the unfinished 2nd floor. The construction included 2x6 walls, good double-pane windows, and the best insulated doors I could find. I put DRIcore on the floor, finished with urethane with an anti-slip additive. All together with an overhead radiant tube heater it should keep me comfortable thru a Michigan Winter. The shop allows me to move out of our basement removing the noise and dust (even with good dust collection and air filters you can never capture all of it) from the house. I am looking forward to many years of furniture builds in this dream shop.
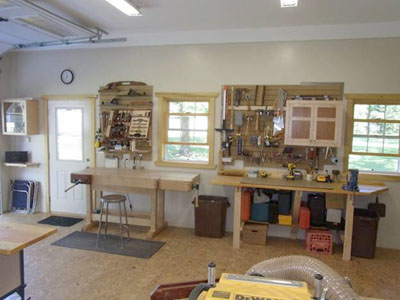
|
|
|
The bench side of the shop faces North. It is such a pleasure to have sunlight and pleasant views out the windows after being in the basement for many years. I contracted out the building construction. I did mill, finish and install the interior trim and stair rail. I don’t normally do much cabinet work, but did make the wall cabinets for the shop.
I built the woodworking bench several years ago after becoming serious about woodworking and learning critical skills at Rosewood Studios. I had built many pieces before formal training but never really understood or appreciated truly sharp quality tools. Superior training influenced by a James Krenov graduate was the most significant inflection point in my woodworking. Having the right tools and now a great space to work makes such a positive difference.
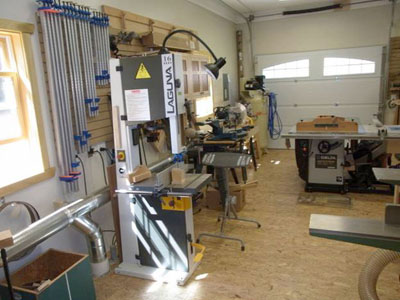
|
|
|
Here is a view of the machine side of the shop. Starting a shop layout from scratch, rather than building thru tool acquisition one piece at a time, allowed for a much more efficient working space. I moved the dust system from my basement shop but increased the main trunk from 5" to 6" duct and eliminated many feet of secondary runs. Overall the airflow at each tool is substantially improved. In the fore-ground is my Laguna 16 HD band saw. This is without a doubt the workhorse of the shop. A shaper, chop-saw, belt/disc sander, grinder, and air compressor are all stationed on this side. I used a few sheets of Slat-wall throughout the shop for organization. It makes for a great way to store clamps on this side.
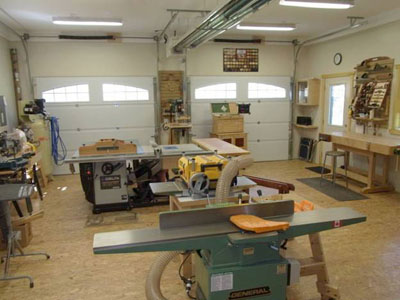
|
|
|
My table-saw, jointer, and surface planer are all in the center of the shop. I was able to run ducting under the cement to give me dust collection and power to the middle of the room without floor obstructions or overhead drops. The pre-construction planning paid off and it makes moving around the shop very easy. Every tool has a minimum of 8 feet of stock entry and exit clearance. The shop has 100Amp electrical service and each main tool is on a separate circuit. At the front of the building are a drill press, assembly bench, and rolling tool cart. This view also gives a look at the radiant tube heater running down the center of the shop. I worked with the door installer and managed to get the front doors to open as close to the ceiling as possible. This eliminated having standard door tracks invading the overhead space.
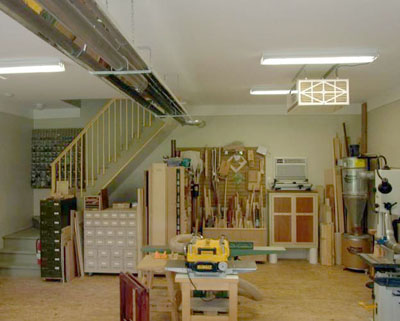
|
|
|
The back of the shop is space for wood storage, templates, jigs, and hardware/part drawers. The stairs lead to the 2nd floor attic. I added more Slat-wall and tilt-bins for hardware storage on the stair wall. I have an ambient air filter hanging from the ceiling. I also put in an air conditioner for the hottest of the Summer days.
One last overall shop view looking forward with the doors open. You just cannot beat having the doors open on a nice day!
Family and friends keep me busy. I am lucky enough that building fine furniture is a hobby and they are willing to buy materials to let me build. If I do a good job I get a bottle of single-malt scotch for my labor. Below are some pictures of a few pieces:
First are a series of planes which are used regularly.
These two pictures show a dining table and chairs I made for my oldest son.
This is a media center that my son designed, and I engineered and built.
And finally, a bench for my middle son’s entry hall.
You can email Jeff at
jstreet@ameritech.net
.
Want to see more shops? Check out our
Shops Gallery
, featuring many of the
shops that we have featured in previous editions of Wood News.
Would you like for your shop to appear in this column? We invite you to
SEND US PHOTOS
of your woodworking shop along with captions and a brief history
and description of your woodworking. (Email photos at 800x600 resolution.) Receive a $50 store credit redeemable towards merchandise if we show your shop in a future issue.
