|
|
|
|
The Down to Earth Woodworker
By Steven D. Johnson
Racine, Wisconsin
|
|
Previous Page
1
2
3
Room Addition Nickel Tour
Click on any picture to see a larger version.
The history of my house is as convoluted as the construction techniques imply. It must have started as a simple single-story box with a steep roof line. There would have been little semblance to any recognizable "style," though I now refer to it as a "Cape Cod" style house, since some of its additions and modifications have brought it close to that "look."
Given the steep roof line, at some point either the first or second owner of the home jammed in a set of too-steep and narrow stairs, decked the ceiling joists, and fashioned a second floor which was never fully finished. Later the roof line on the back of the house was altered to "bump-out" the second floor and install a dormer window that was the house's first real claim to a "Cape Cod" lineage. In another addition, most of the back wall of the house was removed and a large living room spanning much of the length of the house was added. A walkout bay window was added somewhere along the line. A front porch was added in the 1970s, another "Cape Cod-ish" looking feature, and sometime in the late 1980s or early 1990s, a garage was built parallel to, but unattached from, the residence.
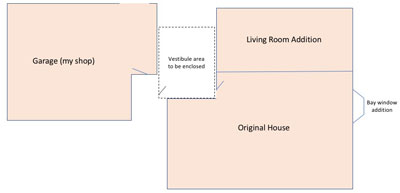
|
Figure 3 - Not perfectly to scale, but gives you an idea of the challenges in "enclosing"
the vestibule area
|
The garage is now rebuilt and home to the
Down To Earth Woodworking shop
. The space between the shop and the house was deemed "the breezeway" which was more than apt, because the area was literally a wind tunnel. In the Winter, snow would blow in and drift to unimaginable heights. In the Fall the leaves would fill the area, and in our only other Wisconsin season, called "Rain," the area was a muddy mess. Since purchasing the house, my dream had been to enclose the area and form a "vestibule" between the shop and the house.
The biggest problem in getting the project done was finding someone willing to do the concrete work. Digging out the area would have to be done by hand, bringing in gravel and ultimately the concrete would also have to be transported by hand, in wheel barrows. After three years, a lucky coincidence brought me a concrete "guy" willing to do the work.
Once the concrete work was done it was finally my turn. Framing the roof was challenging, since it had to be melded into and join three existing roof lines and it had to be flashed and sealed properly. It was on that roof that I
managed to cut my thumb and get four stitches
that put me out of action for a while. But neither here nor there, it eventually got done. And I couldn't possibly be happier with the outcome.
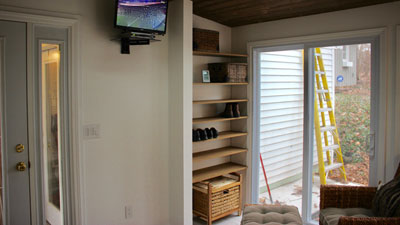
|
Figure 4 - This view of the vestibule shows one of the sliding glass doors, shelves for
shoes, hats, and gloves (critical up here in north country) and the last-minute addition of
the TV... and yes, I will eventually move the ladder!
|
The woods behind the house are beautiful, peaceful, packed full of vegetation and wildlife. The two sliding glass doors that make up the back wall of the vestibule offer virtually unlimited views of the scene and, of course, access to the patio and deck. Two skylights bring in more light. We rarely see sunshine in this part of the world, but if it ever does appear, the space will be quite bright.
There are two exhaust fans in the small (12' X 13') space. Figuring that wet coats and boots would be shed in this area before entering the house (sometimes the space is called a "mudroom"), the two exhaust fans can keep the humidity down… and if it ever gets hot again (who knows if that will happen in my lifetime) the exhaust fans coupled with a ceiling fan and skylights that open should keep the temperature under control.
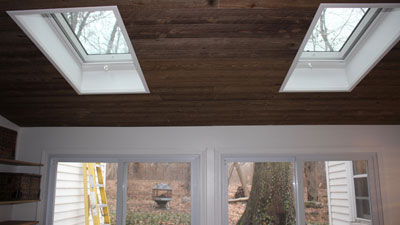
|
Figure 5 - The barn wood ship lap on the ceiling is a "rustic" counterpoint to the
contemporary tile, furnishings, and choice of stark white paint. The venting skylights will
be great in warmer weather
|
The cement pad was poured out about six feet past the vestibule enclosure, and if I get a day above 40 degrees with no snow or rain (I'm thinking maybe one day in August), I intend to finally stow the ladder and put my grill there. It will be a good place to cook. I also need to replace the steps to the deck that were removed during the concrete project… those truck ramps are temporary!
Since the construction was finalized during football season, some consideration was given to the potential of missing a good play while barbecuing, so I put a television on the wall. Hey, creature comforts…
The space is heavily insulated. I hired electricians to run two new circuits to the room, one dedicated to a simple baseboard electric heater. So far, with sustained temps well below zero, the space has remained toasty warm. Today, as I write this, it is below freezing outside, inside the vestibule it is 71 degrees, and the heater hasn't clicked "on" in over an hour.
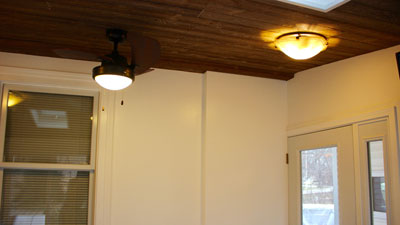
|
Figure 6 - The ceiling light in the foreground disguises a 400 CFM exhaust fan... two of
those will keep the air clean even if my neighbor lights a cigar in here!
|
It has been a long time since I did any trim carpentry work, but it's a little like riding a bicycle… it all comes back quickly. There were more than a few compound angles to cut and fitting in the ship lap ceiling boards took a little time, but the result was worth it. This was the first project I completed using exclusively the
Festool Kapex Miter Saw
and the
Festool Carvex Jig Saw
. Both performed beautifully and the dust extraction on the Kapex made clean-up a breeze.
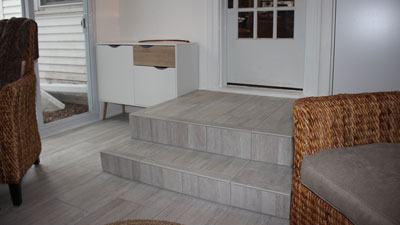
|
Figure 7 - Tile on the steps took twice as long as the rest of the floor. I kept the original
back door to the house because it is "real." Solid wood, individual lites, original brass
lockset and knob, and heavy as heck.
|
Just a bit of boasting… please indulge me. There is an old saying that goes something like this: "Caulk and paint make it what it ain't." In other words, caulk and paint can make something that's not perfect (what it ain't) look perfect. Every time I do trim work, I try to minimize the amount of caulk used. It's just a way for a competitive person to keep score. Other than some prerequisite caulk around door trim to help stanch air movement, there is no caulk in this room. In fact, less than a third of a tube was used for the whole project. Usually a furniture maker doing carpentry is painfully slow and rife with overkill, but in the end, when everything just "fits," it makes all the extra fastidiousness seem worthwhile.
Boasting is so distasteful, but not to worry… I have been brought back down to earth quite rapidly and completely with the
big giant maple bookcase project
. Proverbs says, "Proud and boastful people will be shamed…" and shamed I have been… be sure to watch the
next installment of the Big Maple Bookshelves video
. Next month I'm going to dig into my workshop trash (maybe I'll call the article "Down To Earth Dumpster Diving") and I will get started on a new product review. See you soon and thanks for reading!
(Page 3 of 3)
Previous Page
1
2
3
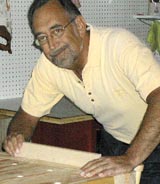
Steven Johnson is retired from an almost 30-year career selling medical equipment and supplies, and now enjoys improving his shop, his skills, and his designs on a full time basis (although he says home improvement projects and furniture building have been hobbies for most of his adult life). Steven can be reached directly via email at
sjohnson@downtoearthwoodworking.com
Return to the
Wood News Online
front page
|
|
|
|
|